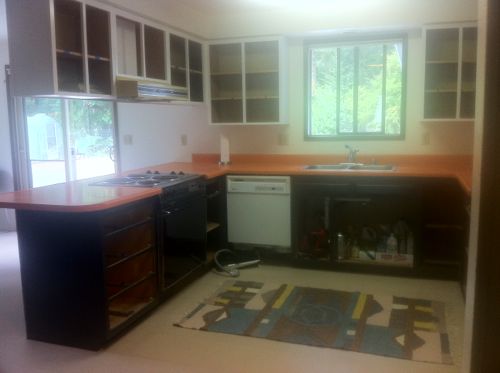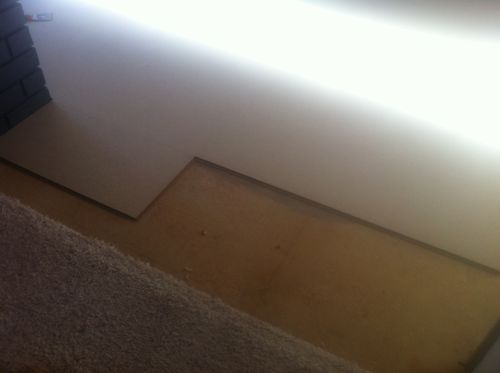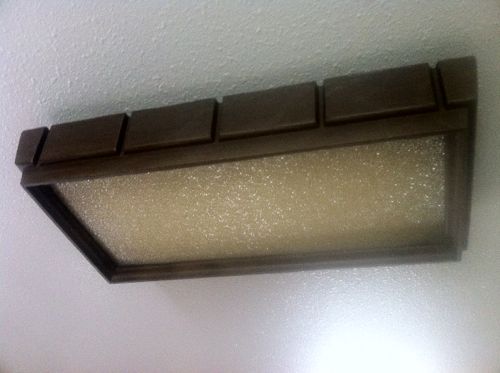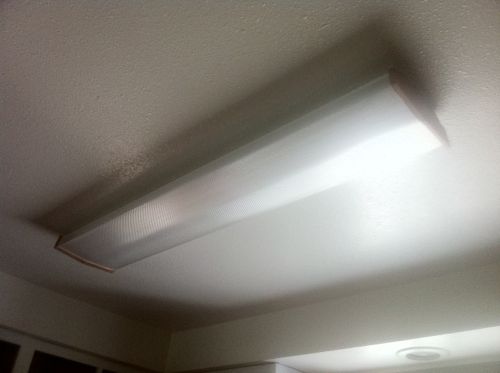Progress on the kitchen marches forward! For old times’ sake, let’s take a quick look at where we started:

Mmmmhmmm.
And… After Currently:

The cabinet frames are painted, and we’ve got a floor! And with the masking paper gone and the orange countertops revealed, the room looks really different. We love it.
Also, I found a spot (for now, anyway) for that gorgeous rug, which has been in storage since we moved to Washington. The rug was my mom’s; she gave it to me, and it was among the first two or three rugs I ever owned. I adore it. Thanks, mom!
There’s still a long way to go on this room, though. Sigh. Here’s the shortlist:
Finish the floor
Last weekend, we set about installing our new cork tile floor.
My brother set us up with his radial arm saw and skill saw, and we got to work. After about an hour of working together, Ben told me it would actually be easier to do it if I weren’t there… Not a great compliment, but in fairness, it really is kind of a one-person job, and we had so much cleaning left to do at our old place that I took off to conquer that and returned hours later with a bunch of carryout sushi. Win-win. He was able to get most of the floor done in two days, and I got almost no photos of the process.
However, with about five square feet left to cover, we ran out of tiles. I don’t know how I miscalculated so badly, because I really thought I ordered way too much. Wrong!

So I ordered a few more tiles and I should have a happy update on the floor in a few days…
Install thresholds, baseboards and shoe molding
The cork floor expands and contracts with the weather, so it needs a 1/4″ gap around all the edges. That should be covered by thresholds at the door and carpet edges, baseboards around the walls (we’re just going to paint and reinstall the original baseboards), and shoe molding around the cabinets. Unfortunately, this is also going to be an issue around the fireplace and we can’t exactly nail shoe molding to the brick, so we’ll have to figure something out for that. Suggestions very welcome!
Replace the kitchen faucet
I bought the ever-popular and affordable Ikea Ringskar faucet to replace the existing kitchen faucet, which is tiny. Everyone says this will be a very easy job to tackle–stay tuned to see how I somehow manage to complicate it, because that’s what I do.
Paint and reinstall the cabinet doors/drawers
Bane of my existence at the moment.
Paint the pantry
A pantry is a totally great and handy thing. A dirty-looking pantry is a nightmare. Currently the walls in there are a charming muddy yellow color and the giant-sized shelves are bare MDF. Everything will be shiny and white and clean in just a couple days, I swear.
Replace the fluorescent lights
There are two sets of fluorescent lights in the kitchen, one original and one “updated”:


Both must go.
Weave a little doormat for the entry
The pale gray cork is lovely, but it’s already showing a few footprints at the front door. Perfect spot for a little handwoven rug, I’m betting.
Reconnect the dishwasher and fridge
The dishwasher needs to come out again to install one of the cabinet doors–then we can finally turn the water back on in here. The fridge is just waiting on the baseboards to be painted and installed.
That’s it (maybe?) for the first round of updates. I would love to also repaint the walls and ceiling, but… not gonna happen anytime soon. I still kind of can’t believe how much we put on our plates for the first month of homeownership; more hard to believe is that we’re actually working our way through it all!
Last night we cooked our first meal in here, running back and forth to/from the garage (where there’s running water and a fridge). Even though that was not ideal, it still felt SO GOOD to work in this kitchen.
Leave a Reply